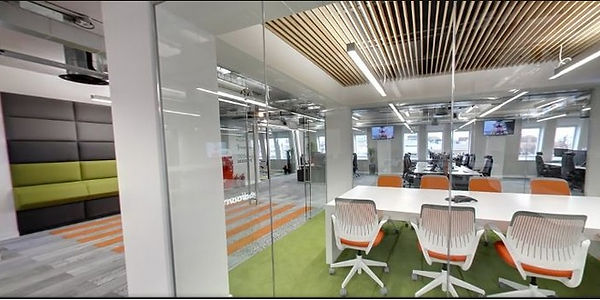
Headroom- Reading
Facts and figures
Customer: Shoosmith
Area: 3,084 sq ft
Programme: 4 weeks
Completion: 4 weeks
Contract value: £65,000


Introduction
After completing a small project for Alphas FX in Windsor, our client Warren contacted us again with the launch of his new business venture 'Headroom'. Relocating to Reading from Windsor and a considerable step up in office size, Warren gave Premfix the freedom and flexibility to design and build a stunning office for the hard working team that would be deployed to work here.




Facts and figures
Project address: 5th floor, Brunnel House, Reading, RG1 1LG
Floor space: 4,274 sq ft
Programme: 8 weeks
Completion: 8 weeks
Contract value: £75,000.00
Customer requirements
Transform the Cat A build into a functional Cat B office with a twist of company branding and incorporate textures, different materials and colour. Create a central hub meeting room where staff can brainstorm ideas and tasks. Install a chill out breakout area with kitchen facility and seating. Sound proof CEO office. Open plan desk areas for the sales team. Feature lighting and a mix of flooring finishes.
Scope of works
Plasterboard bulkheads and partition walls.
Single glazed central brainstorm room glass partition
Kitchen and breakout area for staff to freely use as they wish
Fun, funky flooring
Elegant modern square reception desk
Fish tank and cola machine furniture
High quality decoration and wall paper
Textured panels and feature walls
Walnut door sets and walnut frames
Secure access control





